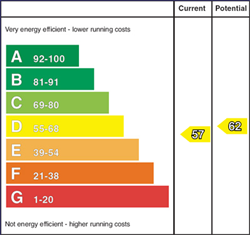A Semi-Detached bungalow located in the thriving fishing village of Portavogie with access to all local amenities including in the surrounding villages. Internally in brief the accommodation comprises an entrance porch, entrance hall, family lounge, dining room, kitchen with range of fitted units, two bedrooms and shower room with three-piece suite. Externally it benefits from well-maintained lawn gardens to front and rear with ample concrete drive/parking area and a spacious detached garage which would be perfect for multiple purposes. This much loved family home would benefit from some modernisation throughout but the attractive price will appeal to many potential purchasers including first time buyers, investors or anyone looking to down size for a quiet lifestyle. Early viewings are strongly advised. No On-ward chain.
-
Entrance Porch
Part glazed PVC door, tiled floor.
-
Entrance Hall
Single panel radiator, access to attic space.
-
Lounge 15'4" X 10'7" (4.67m X 3.23m)
Double panel radiator, cornice ceiling, tiled hearth and tiled surround fireplace, open fire with electric inset with wooden mantle.
-
Dining Room 9'1" X 8'9" (2.77m X 2.67m)
Single panel radiator, hot-press.
-
Kitchen 7'4" X 22'2" (2.24m X 6.76m)
Range of high- and low-level units, 1 ½ tub stainless steel sink unit, plumbed for washing machine, housing unit for fridge freezer, extractor fan, part tiled walls, round edge worktops, single panel radiator, feature flooring, part double glazed PVC door to rear.
-
Bedroom 1 10'9" X 10'7" (3.28m X 3.23m)
Double panel radiator, range of built in wardrobes.
-
Bedroom 2 8'9" X 8'4" (2.67m X 2.54m)
Double panel radiator
-
Shower Room 5'9" X 5'5" (1.75m X 1.65m)
Three-piece suite comprising fully tiled electric shower cubicle, low flush w.c, pedestal wash hand basin, towel rail/radiator, tiled flooring, tiled walls, tongue & groove ceiling.
-
25'7" X 16'3" (7.80m X 4.95m)
Light & power. Electric roller door. Boiler unit. Loft over.
-
To Rear: Enclosed lawn garden with concrete pathway, water tap.
To front: Ample concrete drive/parking area. Lawn garden with concrete pathway, gated access with a feature red brick wall.
Mortgage Calculator
Disclaimer: The following calculations act as a guide only, and are based on a typical repayment mortgage model. Financial decisions should not be made based on these calculations and accuracy is not guaranteed. Always seek professional advice before making any financial decisions.



