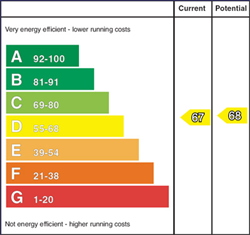A well presented Semi-detached family home ideally set in a quiet Cul-de sac in Portavogie village close to all local amenities including shops, restaurant, churches and schools. This will appeal to any expanding family looking for additional space. Internally the accommodation in brief comprises an entrance hallway, family lounge with multi-fuel stove, dining room which is open plan to the kitchen, two ground floor bedrooms and ground floor shower room. The upstairs has been converted and allows for two additional spacious bedrooms and a three-piece bathroom. Externally there is generous parking for ample cars to the front and side with a lawn garden to the front and an enclosed garden area to the rear. This excellent family home has the added benefit of uPVC double glazing and Oil fired central heating with a new Combi boiler recently installed. It can only be fully appreciated with a full internal inspection and so early viewing is strongly recommended.
-
Entrance Hall
Part double glazed PVC door, double panel radiator, solid Oak flooring, cloak room.
-
Lounge 16' 3" X 11' 7" (4.95m X 3.53m)
Multi-fuel stove with slated hearth 7 stainless steel surround, double panel radiator, cornice ceiling.
-
Dining Room 0' 0" X 0' 0" (0.00m X 0.00m)
Twin Glazed vestibule doors to:
Solid Maple flooring, double panel radiator.
-
Kitchen 13' 2" X 9' 4" (4.01m X 2.84m)
Excellent range of high- and low-level Beech effect units with integrated spotlighting, four ring Hotpoint electric hob with oven/grill, polished stainless steel extractor fan, stainless steel sink unit with mixer taps, plumbed for washing machine, housing unit for fridge/freezer, integrated dishwasher, glazed display unit, double panel radiator, recessed spotlighting, part double glazed PVC door, tiled flooring, part tiled walls.
-
Bedroom 1 13' 0" X 10' 0" (3.96m X 3.05m)
Double panel radiator.
-
Shower Room 6'7" X 6'3" (2.01m X 1.91m)
Three-piece White suite comprising fully tiled electric shower cubicle, low flush w.c, pedestal wash hand basin, tiled flooring, floor to ceiling tiles, double panel radiator.
-
Bedroom 2 10'0" X 9'8" (3.05m X 2.95m)
Double panel radiator.
-
Hotpress
-
Bedroom 3 19'2" X 10'0" (5.84m X 3.05m)
Double panel radiator, Velux window.
-
Bedroom 4 19'2" X 10'2" (5.84m X 3.10m)
Two double panel radiators. Two Velux windows. Excellent range of built-in wardrobes & drawers.
-
Bathroom 8'3" X 6'6" (2.51m X 1.98m)
Three-piece White suite comprising panelled bath, pedestal wash hand basin, low flush w.c, single panel radiator, part tiled walls, tiled flooring, Velux window.
-
Generous enclosed by fencing pebble garden area, two water taps, Oil tank. Double gates.
Shed: 13'8" 12'0". Light and power.
Generous pebble parking to front and side. Lawn garden to front.
Mortgage Calculator
Disclaimer: The following calculations act as a guide only, and are based on a typical repayment mortgage model. Financial decisions should not be made based on these calculations and accuracy is not guaranteed. Always seek professional advice before making any financial decisions.



