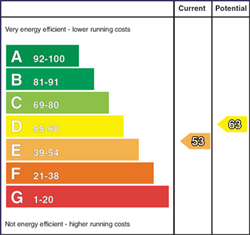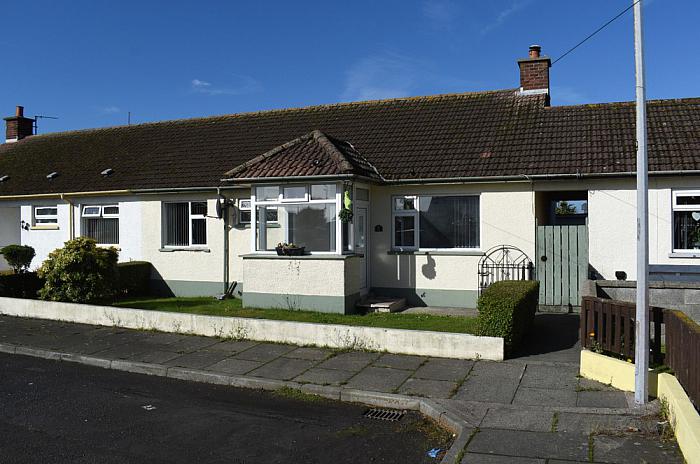A quaint and charming mid-terrace bungalow ideally located in Portavogie village close to all local amenities including local shop, Primary School, Portavogie Harbour and Shore front. Internally the property comprises an entrance hall, living room with feature fireplace, kitchen/dining with a range of fitted units, two bedrooms, bathroom with three-piece suite. Externally it benefits from a generous enclosed lawn garden to the rear with additional lawn gardens to the front. Further attributes of this fine property include dual purpose Oil Fired Central heating/solid fuel central heating link up and double glazing. The attractive price will appeal to a range of people including any first-time buyers, investors, or anyone considering downsizing. Early viewings are advised.
-
Porch 7'8" X 5'9" (2.34m X 1.75m)
Part double glazed PVC door, tiled flooring.
-
Entrance Hall
Single panel radiator. Feature flooring. Hotpress.
-
Living room 14'2" X 11'3" (4.32m X 3.43m)
Brick fireplace with tiled hearth and electric fire, feature flooring, single panel radiator.
-
Kitchen/Dining 19'3" X 7'8" (5.87m X 2.34m)
Excellent range of high and low level Oak effect units with round edge worktops, single drainer stainless steel sink unit with mixer taps, plumbed for washing machine, part tiled walls, double panel radiator, glazed display unit, open corner display unit, tiled effect feature flooring.
-
Bedroom 1 10'5" X 9'9" (3.18m X 2.97m)
Range of fitted wardrobes, single panel radiator, feature flooring.
-
Bedroom 2 11'5" X 8'8" (3.48m X 2.64m)
Built in mirrored robes with integrated lighting. Feature flooring, single panel radiator
-
Bathroom 8'2" X 4'7" (2.49m X 1.40m)
Comprising panelled bath with electric shower over and side screen, low flush w.c, pedestal wash hand basin, tiled walls, feature flooring, single panel radiator.
-
' X ' (0.00m X 0.00m)
To rear: Generous enclosed garden in lawn with gated access, paved patio/parking area. Boiler house. Decked steps to garden area. Pedestrian/bin access to side.
To front: Well maintained lawn garden with hedging, gated access to rear.
Mortgage Calculator
Disclaimer: The following calculations act as a guide only, and are based on a typical repayment mortgage model. Financial decisions should not be made based on these calculations and accuracy is not guaranteed. Always seek professional advice before making any financial decisions.



