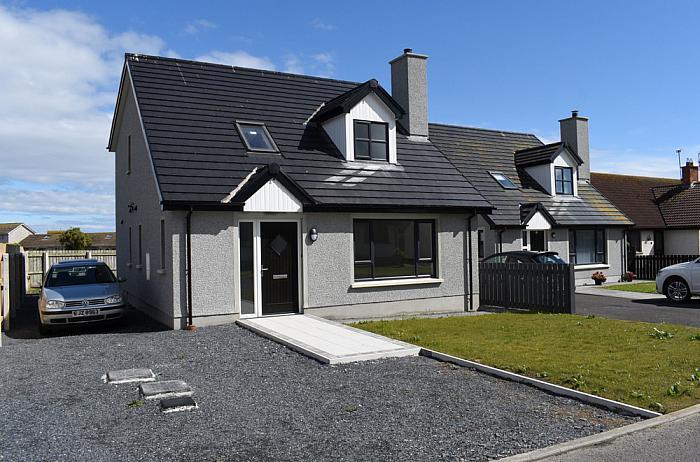A modern turnkey detached family home that has been developed by the well renowned local building firm H D McCullough and Sons. This property has been finished to a high specification throughout with which is evident from the moment you walk in, from the stylish modern interior finishes and high end products/materials there really has been no expense spared. Internally the property comprises a bright and airy entrance hall, family lounge with multi-fuel stove, kitchen with a range of high quality fitted units and integrated appliances, Dining room with double glazed French doors, separate Utility room with a range of fitted units, three first floor bedrooms including master with en-suite, family bathroom with three piece suite and cloak suite with contemporary White sanitary ware and Chrome fittings. Externally it benefits from a lawn garden area to the front with an ample tarmac drive/parking area and to the rear is a further generous lawn garden and paved patio sitting area. The location benefits from being within walking distance to the Harbour, Beach and all other local amenities and is only a short commute from Newtownards and Bangor. This will appeal to a wide range of potential purchasers including first-time buyers and any expanding families, this is a home that is simply ready to walk into. Early viewings are strongly advised.
-
Entrance Hall
Composite door with double glazed panel. Feature flooring. LED lighting. Single panel radiator.
-
Cloak Suite
Contemporary White suite with low flush w.c, wash hand basing with vanity unit, feature flooring, LED lighting. Single panel radiator.
-
Lounge 16'0" X 14'1" (4.88m X 4.29m)
Hole in the wall fire with multi-fuel stove and slated hearth. Double panel radiator. Wall light point.
-
Kitchen 15'1" X 13'11" (4.60m X 4.24m)
Excellent range of contemporary fitted high gloss units with worktops, electric hob and low level oven/grill. Polished stainless steel/glass canopy. One and half stainless steel sink unit with mixertaps, integrated dishwasher, integrated Lamona microwave, integrated fridge/freezer. Feature flooring. LED lighting. Two single panel radiators. Part PVC double glazed door.
-
Dining/Family Room 14'5" X 9'8" (4.39m X 2.95m)
Open plan to:
Feature flooring. PVC double glazed French doors opening to granite stone patio area, double panel radiator.
-
Utility Room 6'1" X 4'10" (1.85m X 1.47m)
High and low level contemporary units with wooden effect roll edge worktop, single drainer stainless steel sink unit with mixertap and splashback. Plumbed for washing machine, feature flooring, single panel radiator.
-
Storage cupboard with automatic lighting. Single panel radiator. Airing cupboard with pressurised oil heating system and automatic lighting.
-
Master Bedroom 13'9" X 9'6" (4.19m X 2.90m)
Glimpse of the Irish Sea. Newly fitted carpet, double panel radiator.
-
En-Suite
White contemporary suite comprising strip panelled shower cubicle with double head shower unit, low flush w.c, wall mounted Grey vanity unit with wash hand basin. Mirror wall cabinet. Tiled effect feature flooring.
-
Bedroom 2 13'2" X 7'3" (4.01m X 2.21m)
Velux window, newly installed carpet, double panel radiator.
-
Bedroom 3 13'6" X 11'10" (4.11m X 3.61m)
Double panel radiator.
-
Bathroom 9'6" X 8'9" (2.90m X 2.67m)
Three piece white suite comprising PVC panelled bath, separate double shower cubicle with double head shower and side panel, low flush w.c, wall mounted vanity unit with wash hand basin, wall mounted mirror with lighting, wall mounted radiator/towel rail. Tiled flooring.
-
To front: Lawn garden, tarmac drive/parking area for ample parking.
To rear: Generous fenced lawn garden with Granite effect paved patio sitting area, oil tank, watertap, external lighting.
Mortgage Calculator
Disclaimer: The following calculations act as a guide only, and are based on a typical repayment mortgage model. Financial decisions should not be made based on these calculations and accuracy is not guaranteed. Always seek professional advice before making any financial decisions.


