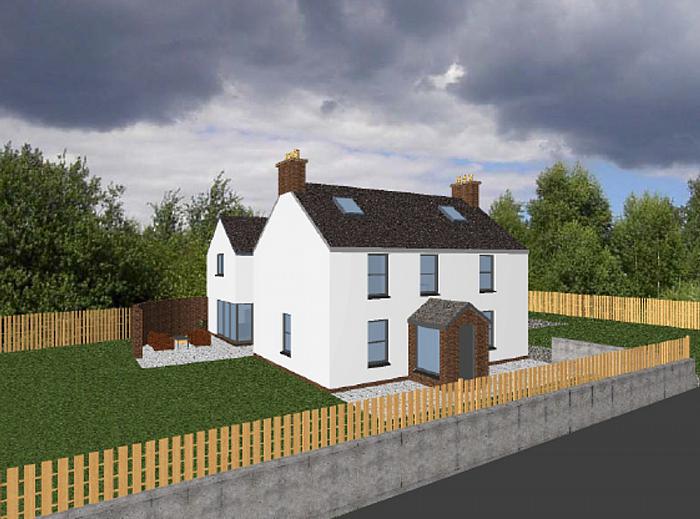NOW UNDER CONSTRUCTION!
A fabulous gentleman’s residence located in the heart of this thriving coastal village of Portavogie which is renowned for its fishing heritage. The property is located minutes from the coast and harbour, with access to all local amenities including village store, restaurant, primary school and churches. This modern and stylish new build is sitting on c. 0.3 of an acre level site. It comprises an open plan kitchen/dining/family room, principal lounge, formal dining room. It has the option of either four or five bedrooms (principal with an ensuite), family bathroom. Detached garage with office over plus separate unit for multiple purposes.
Accommodation Comprises:
Entrance Porch
Entrance Hall
Lounge 6.17m x 4.24m (20' 3" x 13' 11")
Dining Room 4.17m x 2.84m (13' 8" x 9' 4")
Kitchen 7.77m x 4.98m (25' 6" x 16' 4")
Open to family area.
Utility Room 1.98m x 2.69m (6' 6" x 8' 10")
Downstairs WC
First Floor LandingBuilt in storage.
Master Bedroom 4.24m x 3.66m (13' 11" x 12' 0") Ensuite Dressing Room
Bedroom 2 3.35m x 4.24m (11' 0" x 13' 11")Built in wardrobes.
Bedroom 3 3.78m x 3.78m (12' 5" x 12' 5")
Bedroom 4 3.86m x 2.69m (12' 8" x 8' 10")
Bedroom 5 2.18m x 3.86m (7' 2" x 12' 8")
Bathroom 2.69m x 3.48m (8' 10" x 11' 5")
WC
Outside- Landscaped gardens in lawn and parking area.
Detached Garage
Schedule of Finishes:
Kitchen: Allow PC Sum od £15,000 for supply and installation of kitchen including appliances
Flooring: Allow PC sum of £60 per m2 to include all grout, trims and fitting.
Bathroom,Ensuite,Wcs & Utility Room: Allow PC Sums of Bathroom £3500 - Ensuite £1500 - GF WC - £500 - FF WC £500 -Utility £1000 for supply and fit of all fixtures
Disclaimer: The following calculations act as a guide only, and are based on a typical repayment mortgage model. Financial decisions should not be made based on these calculations and accuracy is not guaranteed. Always seek professional advice before making any financial decisions.


