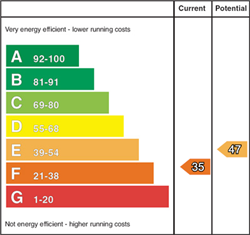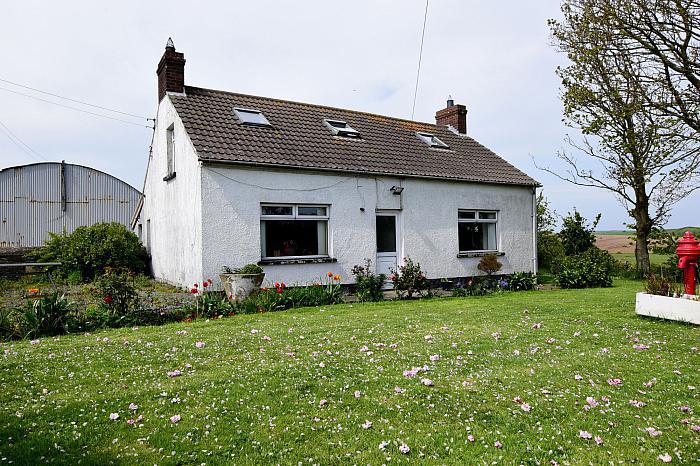We are Delighted to offer For Sale this excellent Small Holding c. 11 Acres grazing land with range of outbuildings and generous yard areas
Set of the Main Road Portavogie, 3 Pypers Hill is located at the top of the laneway on an elevated position enjoying superb countryside views.
The Farm Dwelling is delightfully appointed in a mature setting with pleasant rural views, although in need of some modernisation this home will certainly appeal to a wide range of proposed purchasers.
The agricultural lands are at present in pasture in three fields.
The accommodation internally comprises a spacious lounge with open fire, second reception, kitchen with a range of fitted units, ground floor Wet room, two spacious first floor bedrooms with fantastic views of the open countryside and Kirkistown race track.
Externally the extensive plot benefits from a range of outbuildings, stores, sheds and barns that could be used for multiple purposes. There is also concrete yard areas with ample parking.
This fine property will appeal to a wide range of purchasers including anyone looking to benefit from a private and secluded setting, surrounded by the open countryside and it would also be ideal for anyone with equesterian interests. The location is nearby to many local amenities offering a good selection of independent cafes, shops, restaurants. Bangor and Newtownards are only a short commute away.
-
Front Entrance 7'2" X 3'9" (2.18m X 1.14m)
uPVC part double glazed door. Tiled flooring. Double panel radiator
-
Lounge 15' 0" X 13' 2" (4.57m X 4.01m)
Feature mahogany fire surround with tiled inset and hearth (open fire). Corniced
ceiling. Double panel radiator.
-
Living Room 20' 0" X 11' 5" (6.10m X 3.48m)
overall. Antique style elevated brick fireplace with slated hearth (boiler grate) Tiled flooring. Double panel radiator.
-
Rear Porch 9'6" X 6'10" (2.90m X 2.08m)
Plumbed for radiator, PVC door
-
Kitchen 14' 2" X 7' 2" (4.32m X 2.18m)
Range of high and low level oak effect units with roll edge work tops. 1½ stainless steel sink unit and mixer taps. Plumbed for washing machine. Tiled walls floor to ceiling. Tiled flooring.Pine strip ceiling with recessed lighting. Hotpress. Double panel radiator.
-
Rear Hall
Tiled flooring. uPVC double glazed door. Two double panel radiators
-
Wet Shower Room 10'7" X 6'5" (3.23m X 1.96m)
Comprising wetroom shower, low flush wc, wash hand basin with vanity unit. Part tiled walls. Double panel radiator. Tiled flooring, Chrome towel rail/radiator.
-
Landing 0' 0" X 0' 0" (0.00m X 0.00m)
Eaves storage, Velux window
-
Bedroom 1 11' 7" X 10' 1" (3.53m X 3.07m)
Views of Kirkistown Race Track. Velux Window. Eaves storage. Feature flooring.
Double panel radiator.
-
Bedroom 2 14' 4" X 11' 4" (4.37m X 3.45m)
Velux window. Feature flooring. Double panel radiator, fabulous open countryside views.
-
Store 20' 1" X 11' 0" (6.12m X 3.35m)
Light and power. Service door. Boiler unit.
-
Stone built store 13'4" X 12'4" (4.06m X 3.76m)
Water
-
Outside
Enclosed mature gardens to front and side in lawns with mature hedging and trees. Paved pathway.
-
Hay Shed Barn 45' 1" X 23' 6" (13.74m X 7.16m)
Part block and rendered with sheeted sides and roof.
-
Stone built barn 18' 4" X 15' 3" (5.59m X 4.65m)
With stone lean to and tin roof
-
Stone built barn 2 24' 4" X 17' 8" (7.42m X 5.38m)
Water, Three stalls, power, Enclosed concrete yard
-
2nd Bayshed 61' 4" X 29' 3" (18.69m X 8.92m)
Good order. Block rendered with tin roof and sides. Two large gates. Access to fields.
-
2nd Concreted Yard Area
-
Sheep shed 6 Bay 53' 0" X 14' 8" (16.15m X 4.47m)
Block built with tin roof and sides. Concrete area to front.



