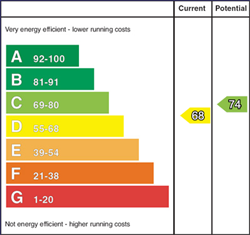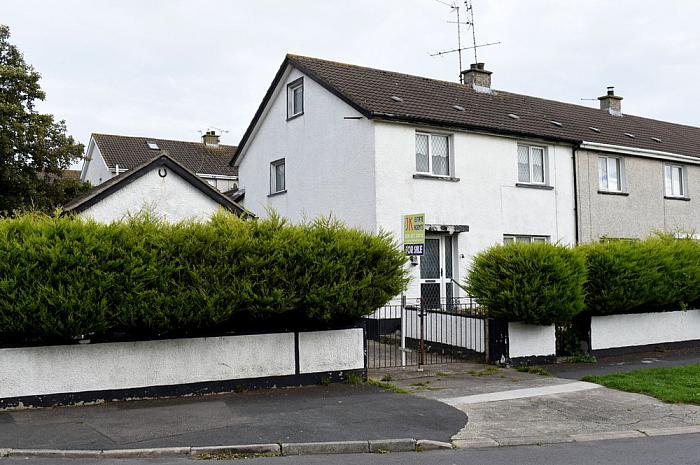A well-presented End-terrace property ideally located in Portaferry Town within walking distance to all local amenities including shops, pubs and restaurants. Internally the accommodation comprises a spacious entrance hall, living room with feature fireplace, kitchen/dining with a range of fitted units, separate utility, three well proportioned first floor bedrooms, access to attic storage space via bedroom 1, family bathroom with four-piece suite. Externally it benefits from an enclosed paved sitting area to the rear with a generous side garden with trees shrubs and hedging. To the front is a concrete drive/parking area with a colour pebble garden. Additionally it benefits from a detached spacious garage with light and power. Further attributes of this property include oil fired central heating and double glazing. This will appeal to a wide range of potential purchasers including first time buyers, investors or anyone looking for a family home. Early viewings are strongly advised.
-
Entrance hall
Part double glazed PVC door, feature flooring, double panel radiator, understairs storage
-
Living room 14'3" X 12'10" (4.34m X 3.91m)
Granite fireplace surround and hearth with gas insert, double panel radiator, dado rail.
-
Kitchen/Dining 9'2" X 21'5" (2.79m X 6.53m)
Excellent range of high and low level units with round edge worktops, glazed display unit, one and half tub stainless steel sink unit with mixertap, four ring electric hob with extractor fan over, plumbed for washing machine, two double panel radiators, recessed spotlighting, tile flooring, part tiled walls.
-
Utility
Built in sauna, shower cubicle with electric shower, sliding mirrored door to storage area, PVC door to rear.
-
Bedroom 1 11'4" X 9'7" (3.45m X 2.92m)
Built in mirrored robes, feature flooring, single panel radiator.
-
7'3" X 14'6" (2.21m X 4.42m)
Door access to:
Attic: 14'6" x 7'3". Single panel radiator, storage cupboard.
-
Bedroom 2 10'6" X 9'5" (3.20m X 2.87m)
Single panel radiator, feature flooring, twin doors to built in storage.
-
Bedroom 3 12'8" X 8'9" (3.86m X 2.67m)
Feature flooring, single panel radiator, two built in wardrobes.
-
Bathroom 8'5" X 5'6" (2.57m X 1.68m)
Grey four-piece suite comprising corner bath with telephone handshower, low flush w.c, pedestal wash hand basin, electric shower cubicle, tiled walls floor to ceiling, tiled flooring, single panel radiator, tongue & groove ceiling with spotlighting.
-
11'11" X 10'4" (3.63m X 3.15m)
Up and over door, light and power, service door.
-
To rear: Enclosed paved sitting area, oil tank, boiler unit, pedestrian/gated access, crazy paved pathway, side garden area with trees/shrubs and hedging.
To front: Concrete drive/parking area, crazy paved sitting area, pebbled garden area.
Mortgage Calculator
Disclaimer: The following calculations act as a guide only, and are based on a typical repayment mortgage model. Financial decisions should not be made based on these calculations and accuracy is not guaranteed. Always seek professional advice before making any financial decisions.



