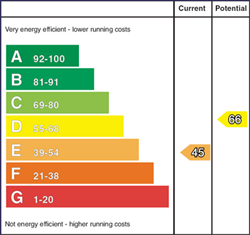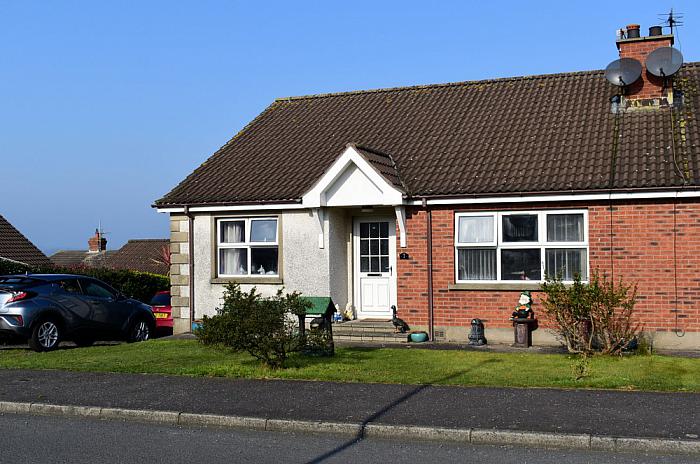JK Estate Agents are proud to present to the market this ideally located Semi-Detached Bungalow set in a popular residential development in Portaferry Town, which boasts fabulous views of Strangford Lough from the rear. The property itself is in need of modernisation throughout but will appeal to a wide range of potential purchasers including first time buyers, investors or as a family home. Internally it comprises an entrance hall, family lounge, kitchen/dining, three bedrooms, family bathroom with four piece suite. Externally it benefits from a detached garage to the rear with an enclosed lawn garden fabulous views of Strangford Lough. To the front there is a lawn garden with a screened driveway/parking area. It further benefits from Oil Fired Central Heating and uPVC double glazing windows (some of which are in need of repair). Early viewings are advised, please contact our office to arrange viewings
-
Entrance Hall
Part double glazed uPVC door and side panel. Meterbox. Cloaks cupboard. Hotpress. Single panel radiator.
-
Lounge 15'10" X 13'0" (4.83m X 3.96m)
'Adam' style fireplace with picture tiled inset with polished steel canopy and tiled hearth. Double panel radiator.
-
Kitchen/Dining 16'2" X 13'0" (4.93m X 3.96m)
Fantastic views of Strangford Lough. Range of high and low level 'Pine' effect units with roll edge worktops, single drainer stainless steel sink unit with mixer taps, extractor fan, plumbed for washing machine, part tiled walls, tiled flooring, single panel radiator, part glazed PVC door to rear.
-
Bedroom 1 13'1" X 9'9" (3.99m X 2.97m)
Views of Strangford Lough, single panel radiator.
-
Bedroom 2 9'10" X 8'9" (3.00m X 2.67m)
Single panel radiator.
-
Bedroom 3 9'9" X 9'9" (2.97m X 2.97m)
Single panel radiator.
-
Bathroom 9'4" X 8'0" (2.84m X 2.44m)
Four piece suite comprising panelled bath, fully tiled electric shower cubicle, low flush w.c and pedestal wash hand basin. Part tiled walls, tiled flooring, double panel radiator.
-
Detached Garage 20'10" X 12'2" (6.35m X 3.71m)
Roller door, light and power.
-
To Rear: Enclosed rear garden in lawn with concrete pathway.
To Front: Garden in lawn with concrete pathway.
Mortgage Calculator
Disclaimer: The following calculations act as a guide only, and are based on a typical repayment mortgage model. Financial decisions should not be made based on these calculations and accuracy is not guaranteed. Always seek professional advice before making any financial decisions.



