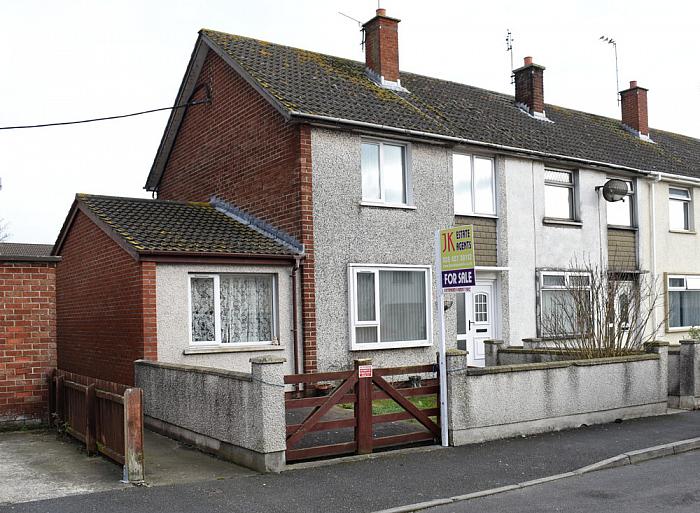A spaciously deceiving extended End Terrace property located in Steel Dickson Gardens in the popular town of Portaferry. It is just a short walk from the well renowned Strangford Lough and all the local amenities that Portaferry has to offer. A fantastic opportunity for any first time buyers looking to get onto the property market or for any potential investor looking for another buy to let property. Internally the property comprises an entrance hall, family lounge, kitchen/dinning room with fitted units, ground floor bedroom with a disability friendly ensuite, three first floor bedrooms (third presently used to house stairs to attic room), family bathroom with three piece white suite, converted attic space which could be used as an additional bedroom. Outside the property benefits from an enclosed concrete area to the rear with a paved sitting area and to the front is a lawn garden area with a gated concrete parking area. The property further benefits from Oil Fired Central Heating and uPVC double glazing. Early viewings are strongly advised.
-
Entrance Hall
Part glazed PVC door with side window panel, feature flooring and single panel radiator.
-
Lounge 15'1" X 12'4" (4.60m X 3.76m)
Adam style fireplace with marble effect tile inset & hearth. Double panel radiator.
-
Kitchen/Dining 15'9" X 8'4" (4.80m X 2.54m)
Range of high and low level units with round edge worktops. Glazed display unit, Single drainer stainless steel sink unit with mixer taps, plumbed for washing machine, feature floor, double panel radiator, hot-press, part glazed PVC service door to rear
-
Bedroom 1 15'5" X 8'6" (4.70m X 2.59m)
Single panel radiator.
-
En-Suite 8'6" X 7'9" (2.59m X 2.36m)
Disabled bath and separate disabled electric shower cubicle, pedestal wash hand basin, low flush w.c. feature flooring, part tiled walls, extractor fan.
-
Bedroom 2 12'3" X 7'7" (3.73m X 2.31m)
Single panel radiator and feature flooring.
-
Bedroom 3 9'2" X 8'0" (2.79m X 2.44m)
Single panel radiator. Feature flooring, storage.
-
Family Bathroom 5'10" X 5'5" (1.78m X 1.65m)
Three piece white suite comprising panelled bath with electric shower over & side screen, pedestal wash hand basin, low flush w.c, feature floor, part PVC walls.
-
Bedroom 4 11'3" X 9'6" (3.43m X 2.90m)
Single panel radiator, feature flooring, presently used to house stairs to attic room.
-
Attic Room 16'1" X 12'2" (4.90m X 3.71m)
Velux window, double panel radiator, eaves storage, wooden floor.
-
To the rear: Paved sitting/garden area. Boiler unit and oil tank
Store: 12'1" x 5'0". Light & power.
To front: Gated access to lawn garden area and concrete pathway with concrete steps to front door. Concrete parking area.
Mortgage Calculator
Disclaimer: The following calculations act as a guide only, and are based on a typical repayment mortgage model. Financial decisions should not be made based on these calculations and accuracy is not guaranteed. Always seek professional advice before making any financial decisions.


