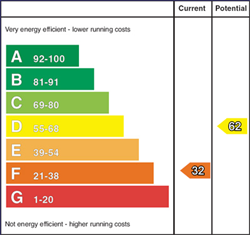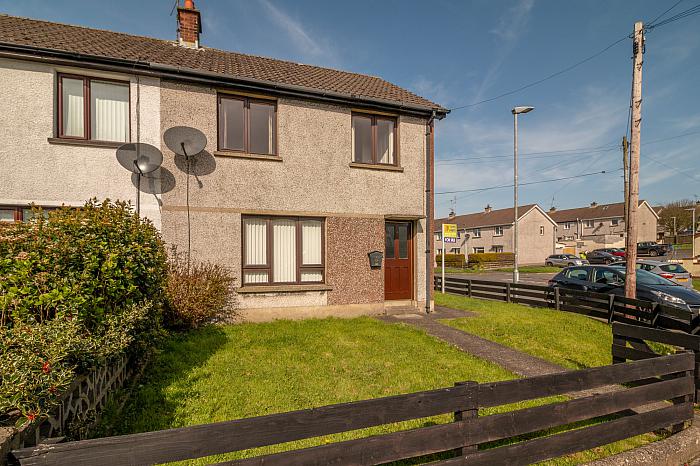
An ideal investment opportunity or first time buy. This is a popular park located off Windmill Hill which lies within easy reach of local shops, amenities, and schools. This end terrace is in need of some attention which has been reflected within the competitive asking price and will appeal to a wide variety of buyers. Accommodation comprises living room, fitted kitchen, ground floor bathroom with white suite, three first floor bedrooms. Oil Fired Central heating with single glazed windows. Corner site with gardens front & rear in lawns with gated access to rear. The vendors have advised that there is an option to acquire additional land to the side of the property from North Down Borough Council.
Accommodation:
Entrance Hall: Hardwood part glazed door. Double panel radiator. Feature flooring.
Lounge: 14’4” x 12’4”. Antique brick fireplace with open fire and tiled hearth. Display units. Feature flooring. Double panel radiator.
Kitchen: 9’9” x 8’9”. Range of high and low level modern units with square edge worktops. Electric hob & low level oven/grill with polished stainless steel extractor fan over. Single drainer stainless steel sink unit with mixer taps. Plumbed for washing machine. Part tiled walls. Tiled floor. Double panel radiator. Under stairs cupboard.
Rear hall: Hotpress. Tiled floor. Part glazed hardwood door.
Bathroom: 7’9” x 5’1”. White three piece suite comprising panelled bath with electric shower over & side screen. Pedestal wash hand basing and low flush WC. Tiled walls floor to ceiling. Tiled floor. Single panel radiator.
First floor front bedroom: 15’8” X 9’10” overall. Single panel radiator. Feature flooring. Built in storage cupboard.
Second bedroom: 10’6” x 8’7”. Single panel radiator. Feature flooring.
Rear bedroom: 8’9” x 7’2”. Single panel radiator. Feature flooring.
Outside:
To rear: Enclosed private rear garden area. Oil tank. Concrete yard area. Boiler house. Outside water tap.
To side: Concrete pathway to side with gated access to rear.
To front: Gardens in lawn to front and side.
Disclaimer: The following calculations act as a guide only, and are based on a typical repayment mortgage model. Financial decisions should not be made based on these calculations and accuracy is not guaranteed. Always seek professional advice before making any financial decisions.


