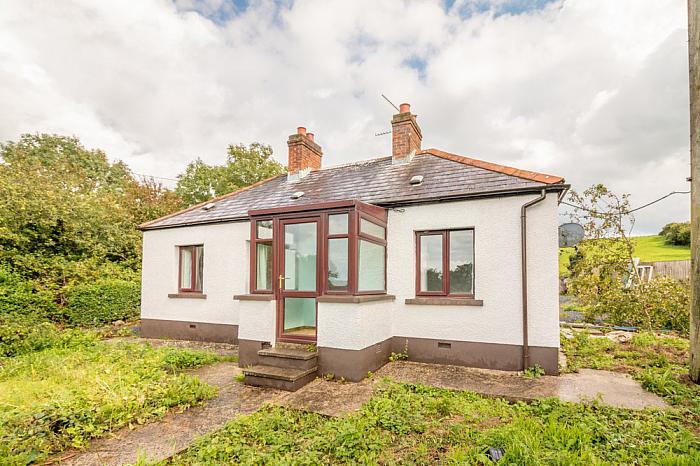This one is all about location - situated in complete privacy with open Countryside Views yet easy access to neighbouring villages. Whilst the property is comfortable and ready to move into, there is plenty of scope and potential to modernize and extend further. Living Room; Fitted Kitchen / Casual Dining; Family Bathroom; Three Bedrooms. Oil Fired Central Heating and Double Glazing. Generous screened parking area to rear. Store and Garage / Workshop. Garden to front in grass with mature trees. Paddock to right hand side of the dwelling and further agricultural lands to the rear accessed by gate off main driveway amd mains water laid on. Total site c.5 Acres.
-
Entrance Porch 5' 3" X 3' 8" (1.60m X 1.12m)
PVC door and Perspex roof.
-
Living Room 14' 5" X 9' 7" (4.39m X 2.92m)
Painted surround with tiled inset and hearth (open fire). Feature flooring. Double panel radiator.
-
Bedroom 1 10' 7" X 9' 4" (3.23m X 2.84m)
Feature flooring. Single panel radiator.
-
Bedroom 2 9' 6" X 6' 10" (2.90m X 2.08m)
Feature flooring. Single panel radiator.
-
Bedroom 3 9' 6" X 6' 9" (2.90m X 2.06m)
overall. Single panel radiator.
-
Kitchen 14' 5" X 10' 8" (4.39m X 3.25m)
overall. Range of high and low level grey painted cupboards with roll edge worktops. 1 1/2 tub with mixertaps. Built in eye level electric oven / grill. Integrated electric hob. Plumbed for washing machine. Corner display unit. Part painted tiled walls. tiled flooring. Built in breakfast bar. Single panel radiator. Part glazed oak door to: -
-
Rear Hallway
Service door and tiled flooring.
-
Bathroom 10' 8" X 5' 4" (3.25m X 1.63m)
White suite comprising paneled bath with electric shower over and side screen, low flush wc and pedestal wash hand basin. Tiled flooring. Tiled walls. Single panel radiator.
-
Outside
Front garden in grass with mature hedging and apple trees. Fabulous side garden in paddock with access to remainder of land accessed via gate to the rear. Total site is c.5 Acres Screened driveway with parking to the rear.
-
Shed 9' 9" X 8' 2" (2.97m X 2.49m)
In need of repair.
-
Garage / Workshop 17' 4" X 10' 8" (5.28m X 3.25m)
Twin wooden doors.
Mortgage Calculator
Disclaimer: The following calculations act as a guide only, and are based on a typical repayment mortgage model. Financial decisions should not be made based on these calculations and accuracy is not guaranteed. Always seek professional advice before making any financial decisions.



