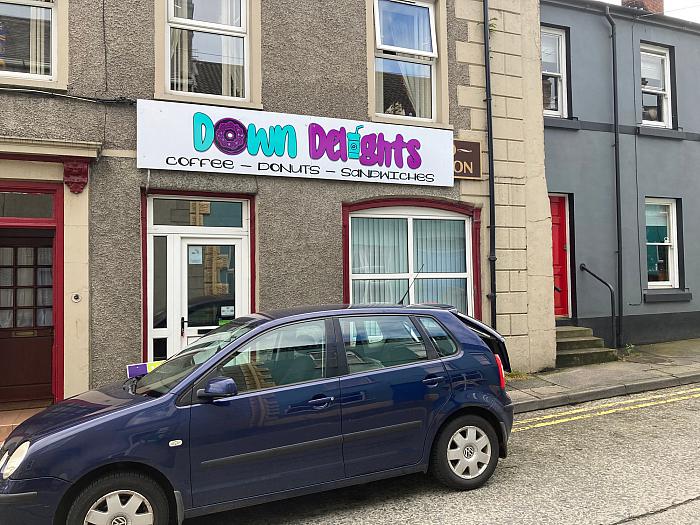SHOP PREMISES - Currently set up as a take away coffee shop, previously used as a hair dressing salon. Potential to be utilised for a variety of commercial businesses.
Shop Floor: 16’ 4" x 13’ 3". uPVC part glazed door. Glazed picture display windoww. Part stained tongue and groove walls. Feature flooring.
Kitchen / Store: 16’ 3" x 6’ 8" overall. Feature flooring. Double drainer stainless steel sink unit.
Cloak Suite: Comprising low flush w.c, pedestal wash hand basin, feature flooring.
Rear Hall:
Door to:
Outside: Small enclosed yard area.
Disclaimer: The following calculations act as a guide only, and are based on a typical repayment mortgage model. Financial decisions should not be made based on these calculations and accuracy is not guaranteed. Always seek professional advice before making any financial decisions.


