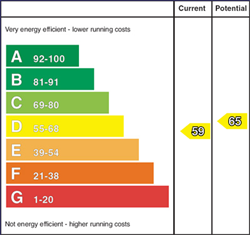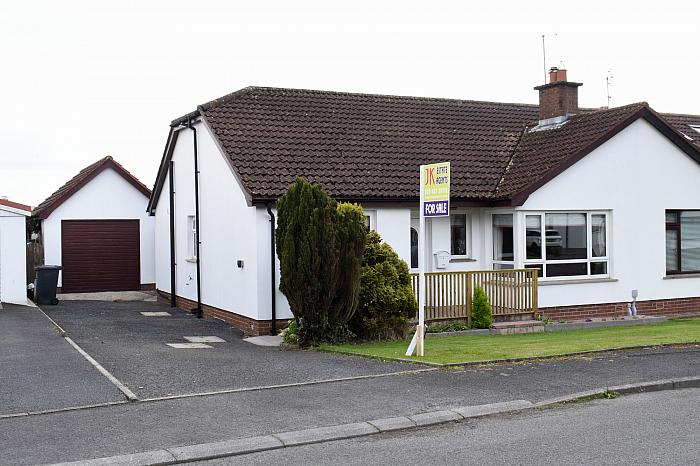A well-presented Semi-detached bungalow occupying a superb position in a quiet residential development which is convenient to all local amenities in Kircubbin village. Internally in brief the accommodation comprises a spacious entrance hall, family lounge, kitchen/dining with a range of fitted units and integrated appliances. Two well-proportioned bedrooms and newly refurbished wet room with walk in shower. Externally it benefits from a private spacious paved patio sitting area to the rear with a well-maintained lawn garden offering fabulous views and direct access to an inlet of Strangford Lough. To the front is a tarmac driveway with ample space for parking and a well-maintained lawn garden. In addition, the property further benefits from a detached garage, oil fired central heating and uPVC double glazed windows. This much-loved home is simply ready to walk into and will appeal to a wide range of purchasers including first time buyers or anyone looking to potentially downsize so early viewings are strongly advised to avoid disappointment.
-
Entrance Hall
Part double glazed PVC door, single panel radiator, feature flooring, Hotpress, access to attic space.
-
Lounge 16'4" X 13'7" (4.98m X 4.14m)
Wooden surround fireplace with electric inset, tiled hearth, feature flooring, double panel radiator.
-
Kitchen/Dining 16'10" X 11'7" (5.13m X 3.53m)
Excellent range of high and low level units, four ring electric hob, round edge worktops, glazed display units, integrated oven/grill, single drainer stainless steel sink unit with mixer taps, plumbed for washing machine, extractor fan, tiled splash back, tiled flooring, single panel radiator, integrated fridge freezer, French double glazed PVC doors to rear.
-
Bedroom 1 14'10" X 10'1" (4.52m X 3.07m)
Single panel radiator. Feature flooring, view of Strangford Lough.
-
Bedroom 2 11'7" X 8'7" (3.53m X 2.62m)
Single panel radiator. Feature flooring. LED lighting.
-
Wet Room 6'5" X 5'9" (1.96m X 1.75m)
Walk in Electric shower, part tiled walls, wall mounted wash hand basin, low flush w.c, Chrome towel rail/radiator, feature flooring.
-
18'9" X 10'6" (5.72m X 3.20m)
Light & power, plumbed for washing machine, up & over door.
-
To Rear: Enclosed lawn garden with flower beds & mature trees, paved sitting area, paviour ramp, pebbled sitting area, screened pathway with gated access to Inlet of Strangford Lough, watertap, gated access to tarmac drive.
To side: Ample tarmac parking area.
To front: Lawn garden with paviour pathway
Mortgage Calculator
Disclaimer: The following calculations act as a guide only, and are based on a typical repayment mortgage model. Financial decisions should not be made based on these calculations and accuracy is not guaranteed. Always seek professional advice before making any financial decisions.



