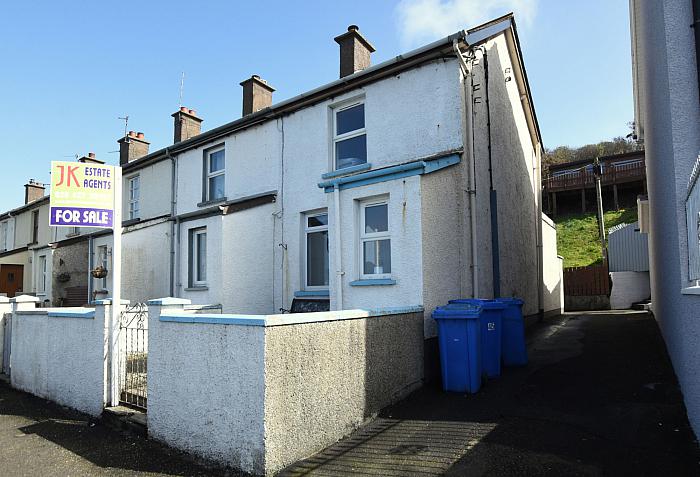Jk Estate Agents our proud to present to the market this two-bedroom End-Terrace property offering fabulous sea views and set in a prime location on the shore front only minutes’ walk from the local amenities, primary schools and shops of Kircubbin village. The accommodation internally in brief comprises an entrance porch, spacious lounge with multi-fuel stove and fabulous sea views, kitchen/dining and a rear hall leading to a ground floor bathroom with a three-piece suite. The first floor comprises two well-proportioned bedrooms one with sea views. Externally to the rear of the property is an enclosed elevated garden that leads to a fabulous decked sitting area offering uninterrupted sea views which would be perfect for relaxing on a summers evening and also has the bonus of a spacious lodge that could be used for any number of purposes. To the front is an enclosed garden area again offering spectacular sea views. This property is sure to attract a lot of interest from a range of purchasers including first time buyers, investors or maybe anyone looking a holiday home so early viewing is advised.
Disclaimer: The following calculations act as a guide only, and are based on a typical repayment mortgage model. Financial decisions should not be made based on these calculations and accuracy is not guaranteed. Always seek professional advice before making any financial decisions.


