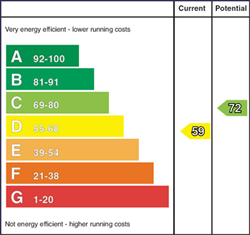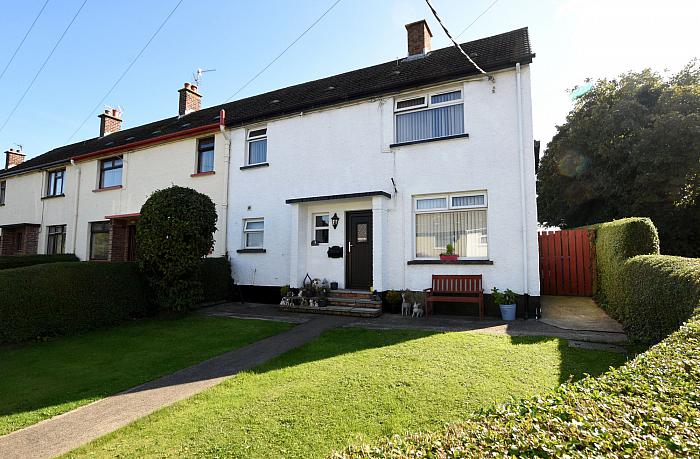This attractive and deceptively spacious End terrace family home is situated in a prime location in Kircubbin Village only a short walk from the Main Street and its many local amenities including shops, restaurants, bars and public transport. The property is extremely well presented and tastefully decorated from start to finish which is a credit to the current owners. It offers spacious, well-proportioned accommodation which is finished to high specification throughout. Internally in brief the accommodation comprises an entrance hall, a bright and spacious lounge with an open fire, second reception, dining room open plan to a recently installed modern kitchen, separate utility, ground floor bathroom. On the first floor there are four well proportioned bedrooms and a shower room. Externally to the rear is an enclosed lawn garden with a paved sitting area which is perfect for entertaining and is also easily maintained. To the front is a further enclosed by hedging lawn garden with gated access. Further benefits include oil fired central heating and uPVC double glazing. We expect there to be a lot of interest as this excellent opportunity will appeal to many potential purchasers and so early viewing is highly recommended.
-
Entrance hall
Part double glazed PVC door, Single panel radiator, feature flooring, cornice ceiling.
-
Lounge 16'3" X 9'10" (4.95m X 3.00m)
Open fire with cast iron surround with open fire and slated hearth, single panel radiator, double panel radiator, feature flooring, cornice ceiling.
-
Second Reception 12'1" X 11'10" (3.68m X 3.61m)
Part glazed vestibule door to:
Second reception: Double panel radiator, feature flooring.
-
Dining area 16'1" X 9'9" (4.90m X 2.97m)
Wall mounted radiator, LED lighting, hotpress.
-
Kitchen 11'9" X 7'6" (3.58m X 2.29m)
Modern Shaker style units with round edge worktops, five ring electric hob with low level oven/grill with extractor fan, plumbed for dishwasher, LED spotlighting.
-
Utility 4'5" X 12'4" (1.35m X 3.76m)
Range of high level units with roundedge worktops, plumbed for washing machine, part glazed PVC service door to rear.
-
Bathroom 6'8" X 5'8" (2.03m X 1.73m)
Comprising panelled bath with side screen, wall mounted wash hand basin, low flush w.c, feature flooring, part PVC panelled walls, single panel radiator.
-
Double panel radiator, cornice ceiling, airing cupboard
-
Bedroom 1 12'0" X 11'10" (3.66m X 3.61m)
Built in wardrobes, double panel radiator.
-
Bedroom 2 11'9" X 8'4" (3.58m X 2.54m)
Feature flooring, single panel radiator
-
Bedroom 3 16'3" X 9'10" (4.95m X 3.00m)
Built in wardrobes, feature flooring, double panel radiator.
-
Bedroom 4 9'9" X 6'10" (2.97m X 2.08m)
Feature flooring, single panel radiator.
-
Shower room 6'6" X 6'5" (1.98m X 1.96m)
Comprising curved corner shower cubicle with electric shower unit, tiled flooring, Chrome towel rail/radiator, low flush w.c, wall mounted wash hand basin, LED lighting.
-
To rear: Enclosed lawn garden with paved sitting area, paved pathway, gated pedestrian access, oil tank.
Garden store: 18'2" x 8'2"
To front: Lawn gardens with concrete pathway.
Mortgage Calculator
Disclaimer: The following calculations act as a guide only, and are based on a typical repayment mortgage model. Financial decisions should not be made based on these calculations and accuracy is not guaranteed. Always seek professional advice before making any financial decisions.



