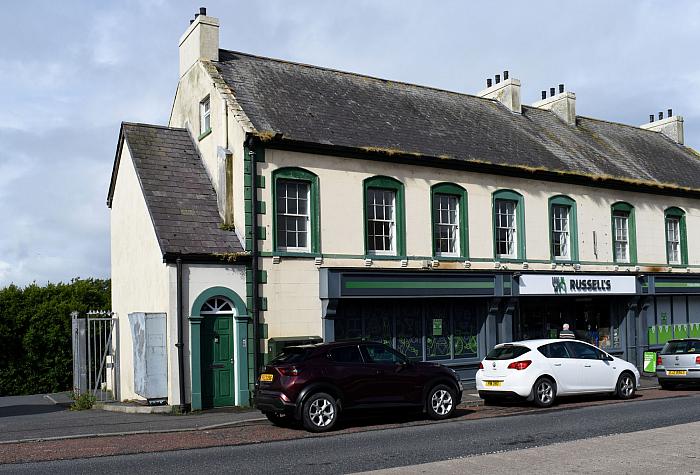
CASH OFFERS ONLY - A well presented first floor Two-bedroom apartment conveniently situated on the Main Street in Kircubbin village. The accommodation comprises an entrance hall, sizeable lounge, kitchen with a range of fitted units, two well proportioned bedrooms including a master with en-suite shower room and a bathroom with three piece white suite. The location benefits from having easy access to all local amenities within the village including shops, bars and restaurants, Newtownards and Bangor are with in a short commute with access to public transport. It further benefits from Oil Fired Central Heating. This will appeal to first time purchasers looking to get on the market or to any investors looking a buy to let property. Early viewing is strongly advised to avoid disappointment.
Disclaimer: The following calculations act as a guide only, and are based on a typical repayment mortgage model. Financial decisions should not be made based on these calculations and accuracy is not guaranteed. Always seek professional advice before making any financial decisions.


