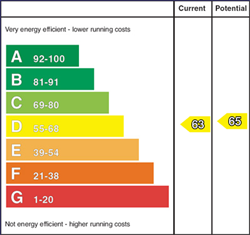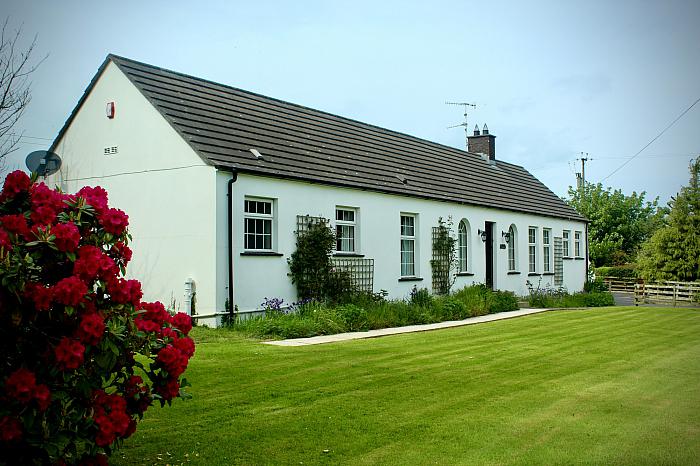A spectacular and charming detached family home set on a fabulous c.1.Acre site in an ideal rural countryside location on the outskirts of Kircubbin and Cloughey village. A traditional countrystyle home providing excellent accommodation comprising an entrance reception, family lounge with feature fireplace, open plan living/dining/kitchen with feature fireplace, superb spacious kitchen with an excellent range of Country style fitted units and integrated appliances, separate utility room, luxury bathroom with Hydrotherapy bath, five well proportioned bedrooms including master with En-suite. Externally it benefits from a paviour patio sitting area, enclosed lawn gardens with mature trees and hedging, tarmac drive for ample parking to front and side with twin cast iron gates. Detached garage with light and power, garden store/shed with light and power, dog run with concrete base. The property further benefits from Oil Fired Central Heating controlled by four thermostats with underfloor heating in living/kitchen/dining area as well as hot water solar panels and White Georgian PVC double glazing. This is a great opportunity for anyone looking to enjoy all the attributes of a relaxed rural lifestyle in a simply fantastic family home that has been well maintained and in impeccable condition. Early viewings are strongly advised.
-
Entrance Reception 18'1" X 16'3" (5.51m X 4.95m)
Part glazed hardwood door, open fire with high wooden mantle and tiled hearth, picture rail, four wall light points, two double panel radiators and single panel radiator.
-
Lounge 18'1" X 11'9" (5.51m X 3.58m)
Belfast brick fireplace with cast iron multi fuel stove and high wooden mantle, picture rail, double panel radiator.
-
Living Room/Dining 34'1" X 36'9" (10.39m X 11.20m)
Belfast brick fireplace with cast iron multi fuel stove, slated hearth and high wooden mantle. Under floor heating system. Double glazed French doors to external sitting area.
-
Kitchen
Excellent range of country style high and low level units with round edge high gloss marble effect worktops, glazed display units, open wine rack, one and half stainless steel sink unit with mixer taps, 'Rangemaster' six ring electric hob with hotplate, double oven with separate grill, granite worktop, integrated American fridge/freezer, microwave and dishwasher. Tiled flooring, part tiled walls, recessed spotlighting.
-
Rear Hallway
Part glazed PVC door to rear.
-
Utility Room 8'8" X 6'1" (2.64m X 1.85m)
Range of country style high and low level units with round edge high gloss marble effect units, single drainer stainless steel sink unit with mixer taps, tiled floor, part tiled walls, access to attic.
-
Bathroom 9'10" X 7'9" (3.00m X 2.36m)
Hydrotherapy bath with sixteen jets, telephone handshower over with mixertaps, high gloss vanity unit with wash hand basin and mixer taps, fully tiled corner shower, cubicle, low flush w.c, chrome towel rail/radiator, tiled flooring, tiled walls, integrated spotlighting.
-
Airing Cupboard 5'7" X 4'10" (1.70m X 1.47m)
Single panel radiator. Parquet flooring.
-
Access by slingsby ladder, partially floored with lighting.
-
Bedroom 1 13'4" X 11'8" (4.06m X 3.56m)
Excellent range of built-in wardrobes with matching dresser. Single panel radiator.
-
Bedroom 2 11'10" X 8'2" (3.61m X 2.49m)
Single panel radiator. Understairs storage.
-
Master Bedroom 13'3" X 11'10" (4.04m X 3.61m)
Superb range of mirrored pine effect wardrobes with storage cupboards over and open display units.
-
En-Suite 7'7" X 4'4" (2.31m X 1.32m)
Dual controlled corner shower cubicle, low flush w.c, pedestal wash hand basin, LED lighting, single panel radiator, tiled flooring, extractor fan
-
Shelved storage, single panel radiator, Velux window.
-
Bedroom 4 11'8" X 8'7" (3.56m X 2.62m)
Velux window, single panel radiator.
-
Bedroom 5 11'8" X 8'7" (3.56m X 2.62m)
Velux window, Single panel radiator.
-
Garage 19'8" X 11'4" (5.99m X 3.45m)
To include w.c, light and power, service door to lean to.
-
Lean To 19'1" X 7'10" (5.82m X 2.39m)
Light and power. Service door.
-
Garden Shed/Studio 19' 4" X 11' 4" (5.89m X 3.45m)
Light and power. Single drainer stainless steel sink unit with one tap, double glazed and insulated.
-
Private paviour patio sitting area, two outside power sockets. Three outside cold water taps with separate hotwater tap. Paviour pathway surrounding the property.Dog Run with concrete base.
Second enclosed lawn gardens with mature trees and hedging.
Second garden store/shed.
Tarmac drive for ample parking to front and side with twin cast iron gates.
Excellent Lawn garden area to front, side and rear with mature trees, hedging and fencing.
Mortgage Calculator
Disclaimer: The following calculations act as a guide only, and are based on a typical repayment mortgage model. Financial decisions should not be made based on these calculations and accuracy is not guaranteed. Always seek professional advice before making any financial decisions.




