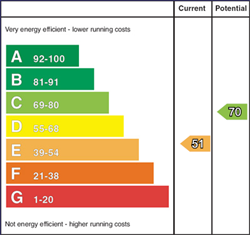A well-presented three-bedroom Mid-Terrace property ideally located in the heart of Greyabbey village, close to all local amenities including shops, schools and restaurants. Bangor and Newtownards are only a short distance away and public transport is easily accessible.
Internally in brief the accommodation comprises an entrance hall, spacious lounge, kitchen/dining with a range of fitted units and integrated appliances and a ground floor modern shower room. The first floor has three well proportioned bedrooms and a family bathroom with a three-piece suite.
Externally to the rear is a private enclosed concrete yard area with a useful utility store and a covered sitting area.
This will appeal to a wide range of potential purchasers including first-time buyers and investors. Property in this area doesn’t remain on the open market long so early viewing is strongly advised to avoid disappointment.
-
Entrance Hall
Part double glazed PVC door, double panel radiator, feature flooring.
-
Lounge 14'3" X 13'5" (4.34m X 4.09m)
Multi fuel stove with slated hearth & wooden mantle, double panel radiator, feature flooring, understairs cupboard.
-
Kitchen/Dining 16'8" X 8'7" (5.08m X 2.62m)
Excellent range of high and low level Beech effect units with speckled granite worktops, four ring electric hob with electric oven/grill, single drainer sink unit with mixer taps, open display cabinet, housing unit for microwave, matching dresser with glazed display unit, wine rack, integrated fridge/freezer, integrated dishwasher, tiled flooring, built in breakfast table, tongue and groove ceiling, double panel radiator, part glazed PVC door to rear.
-
Shower Room 6'7" X 6'7" (2.01m X 2.01m)
Three-piece White suite comprising corner electric shower cubicle, low flush w.c, wash hand basin with vanity, Chrome towel rail/radiator, feature flooring.
-
Access to attic space.
-
Bedroom 1 9'10" X 8'0" (3.00m X 2.44m)
Built in wardrobe, double panel radiator.
-
Bedroom 2 14'4" X 8'6" (4.37m X 2.59m)
Built in wardrobe & hot-press. Single panel radiator.
-
Bedroom 3 10'4" X 8'8" (3.15m X 2.64m)
Single panel radiator.
-
Bathroom 6'2" X 5'8" (1.88m X 1.73m)
Three-piece White suite comprising panelled bath with electric shower over, pedestal wash hand basin, low flush w.c, tiled flooring, tiled walls, towel rail/radiator, tongue and groove ceiling.
-
To rear: Enclosed concrete yard area, oil tank.
Utility Store: 7'4" x 7'1". Boiler unit, light.
Covered sitting area with artificial grass, pedestrian bin access.
Mortgage Calculator
Disclaimer: The following calculations act as a guide only, and are based on a typical repayment mortgage model. Financial decisions should not be made based on these calculations and accuracy is not guaranteed. Always seek professional advice before making any financial decisions.



