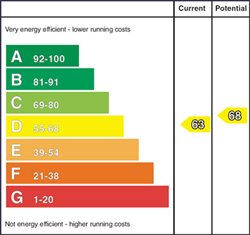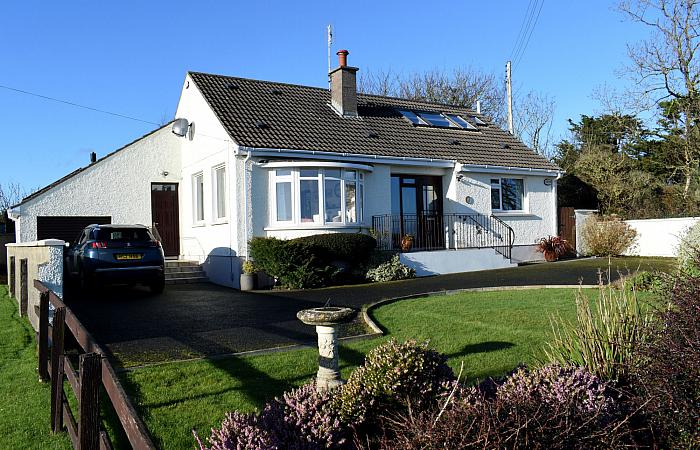Jk Estate Agents are proud to present to the market this fabulous, detached family home set on an exceptional site with breathtaking panoramic views of the Irish Sea and beyond, you will certainly struggle to get a better view anywhere on the Ards Peninsula. The location benefits from being close to all local amenities whilst Bangor and Newtownards are easily commutable.
Internally in brief the accommodation comprises an entrance porch, entrance hall, family lounge with spectacular sea views, kitchen, separate utility, sunroom, two ground floor bedrooms and family bathroom. The first floor has an additional two bedrooms with ensuite shower room, one is presently used as storage.
Externally to the rear is a spacious enclosed lawn garden with mature trees/plants/hedging and a paviour sitting area which is perfect for entertaining. To the front is an ample tarmac drive/parking area with lawn gardens and spectacular sea views.
It further benefits from a generous sized garage with electric roller door, light and power. Other attributes include Oil fired central heating and uPVC double glazing, two solar panels which heat the water system only. This fabulous home can be viewed by private appointment only so please give our office a call to arrange and our advice would be don’t delay!
-
Entrance Porch 8'6" X 4'0" (2.59m X 1.22m)
Superb sea views, PVC door with glazed window panel, tiled flooring, single panel radiator.
-
Entrance Hall
Fabulous Sea views, part tiled flooring, part feature flooring, two double panel radiators, storage cupboard, under stairs storage cupboard, additional storage cupboard with single panel radiator.
-
Lounge 16'2" X 13'7" (4.93m X 4.14m)
Spectacular sea views, two single panel radiators, feature flooring, painted brick surround fireplace with slated hearth and cast-iron stove.
-
Sunroom 11'4" X 10'6" (3.45m X 3.20m)
Double panel radiator, tiled flooring, part double glazed PVC service door to rear.
-
Kitchen 7'9" X 13'6" (2.36m X 4.11m)
Range of high- and low-level units with round edge worktops, single drainer stainless steel sink unit with mixer taps, glazed display unit, four ring gas hob, integrated electric oven/grill, tiled flooring, part tiled walls, plumbed for dishwasher.
-
Utility
Tiled flooring, plumbed for washing machine, kitchen units, PVC door to front, part glazed PVC service door to rear.
-
Bedroom 1 11' 5" X 10' 0" (3.48m X 3.05m)
Range of built in mirrored sliding wardrobes, wash hand basin with vanity unit, single panel radiator.
-
Bedroom 2 13' 7" X 11' 2" (4.14m X 3.40m)
Fabulous sea views, built in wardrobe, double panel radiator.
-
Bathroom 8'5" X 7'4" (2.57m X 2.24m)
Four-piece suite comprising free standing bath, low flush w.c, wash hand basin with vanity unit, towel rail/radiator, fully tiled shower cubicle, tiled flooring, tiled walls.
-
Storage/Bedroom 3 13'4" X 10'4" (4.06m X 3.15m)
Feature flooring, Velux window.
-
Bedroom 4 12'7" X 12'8" (3.84m X 3.86m)
Stunning Sea views, four Velux windows, double panel radiator, feature flooring.
-
En-Suite Shower Room
Electric shower cubicle, low flush w.c, pedestal wash hand basin, tiled walls, feature flooring, Velux window.
-
Detached Garage 9'0" X 17'0" (2.74m X 5.18m)
Electric roller door, light and power, boiler unit.
-
To rear: Paviour sitting area, colour pebble planting area, paved pathway, garden shed, lawn gardens with mature trees/plants/hedging, paved pathway to side with gated access to front, oil tank.
To front: Lawn Gardens with plants and hedging, stunning sea views, ample tarmac parking



