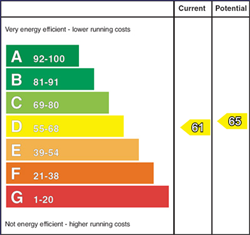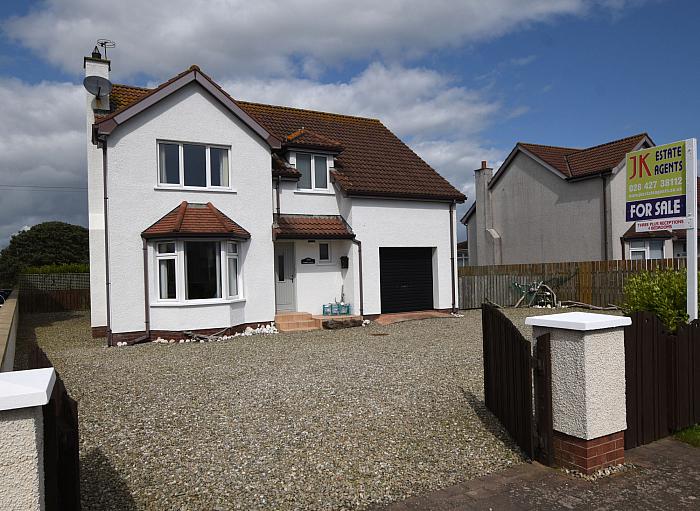JK Estate Agents our proud to present to the market this fantastic opportunity to purchase an exceptional detached family home with integral garage conveniently positioned in the heart of Cloughey, minutes walk from the well renowned Cloughey Beach with access to public transport virtually on your doorstep.
The property itself is in immaculate condition throughout offering bright, spacious and flexible accommodation which in brief comprises a welcoming entrance hall, spacious family lounge with feature Marble surround fireplace and open fire, twin doors through to a dining room and then open plan to a sunroom. A further casual dining area which is open plan to a fantastic kitchen with a range of fitted units and a separate utility room with access to the integral garage. The first floor has four bedrooms including a master bedroom with en suite shower room, as well as a separate family bathroom.
Externally the property benefits from a large stoned driveway to the front with ample parking for numerous vehicles including caravans and boats. To the rear is a private and enclosed well maintained generous lawn garden and a summerhouse which is perfect for enjoying the evening sun. Other attributes include oil fired central heating, uPVC double glazed windows.
This excellent family home with an extremely popular location is guaranteed to attract a lot of interest so early viewing is strongly recommended to avoid disappointment.
-
Entrance Hall
Part double glazed composite door, single panel radiator, tiled flooring, understairs storage.
-
Cloak Suite
Low flush w.c, pedestal wash hand basin, single panel radiator, tiled flooring.
-
Lounge 16'3" X 11'7" (4.95m X 3.53m)
Marble fireplace surround with open fire, cornice ceiling, two double panel radiators.
-
Dining Room 11'9" X 11'6" (3.58m X 3.51m)
Twin Vestibule doors:
Feature flooring, cornice ceiling, double panel radiator.
-
Sun Room 13'0" X 12'9" (3.96m X 3.89m)
Tiled flooring, recessed spotlighting, double panel radiator, PVC door to rear.
-
Casual Dining Area 8'6" X 8'6" (2.59m X 2.59m)
Double panel radiator, tiled flooring.
-
Kitchen 11'0" X 7'10" (3.35m X 2.39m)
Excellent range of high and low level units with round edge worktops, glazed display units, Inset Belfast sink with mixer taps, stainless steel extractor hood, plumbed for dishwasher, open display wine rack, tiled walls, tiled flooring, recessed spotlighting.
-
Utility 11'6" X 5'3" (3.51m X 1.60m)
Plumbed for washing machine, single panel radiator, tiled flooring, part double glazed PVC service door to rear, access to integral garage.
-
Hotpress
-
Master Bedroom 17' 9" X 11' 0" (5.41m X 3.35m)
Single panel radiator.
-
En-Suite Shower room
Wash hand basin with vanity unit and mixer taps, low flush w.c, fully tiled shower cubicle with electric shower unit, feature flooring, single panel radiator, velux window.
-
Bedroom 2 16'4" X 11'7" (4.98m X 3.53m)
Double panel radiator, cornice ceiling, partial seaviews.
-
Bedroom 3 11'9" X 11'6" (3.58m X 3.51m)
Feature flooring, single panel radiator.
-
Bedroom 4 8'6" X 8'6" (2.59m X 2.59m)
Feature flooring, single panel radiator.
-
Bathroom 8'5" X 6'5" (2.57m X 1.96m)
Plus door recess. Tiled bath with mixer taps and telephone hand shower, pedestal wash hand basin, low flush w.c, tiled walls, tiled floor, storage cupboard, extractor fan, single panel radiator.
-
Integral Garage 17'5" X 11'0" (5.31m X 3.35m)
Roller door, light and power.
-
Ample off road stoned parking
To rear: Enclosed lawn garden with flowerbeds and paved patio area, summerhouse, paved area to side with dog run and bin store, oil tank.
Mortgage Calculator
Disclaimer: The following calculations act as a guide only, and are based on a typical repayment mortgage model. Financial decisions should not be made based on these calculations and accuracy is not guaranteed. Always seek professional advice before making any financial decisions.



