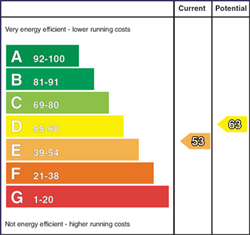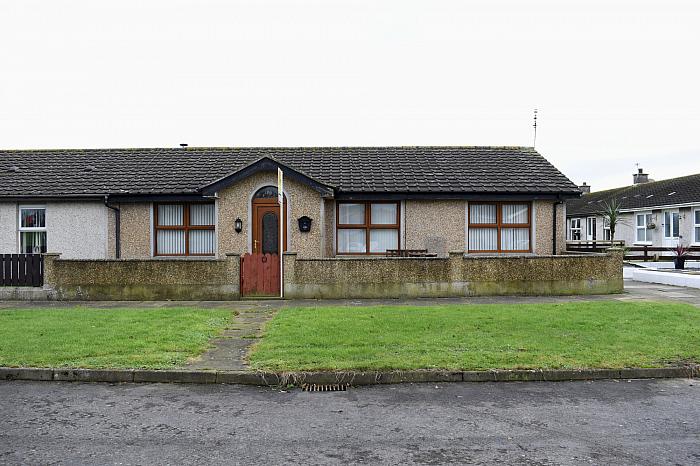JK Estate Agents are delighted to offer for sale this three-bedroom semi-detached bungalow. The property is situated in the quiet cul-de-sac location of Kirkistown park in the coastal village of Cloughey. It benefits from being within a short walk to the renowned Cloughey beach and stunning coastline as well as other local amenities including shops and schools. It is also within close proximity of the famous Kirkistown Castle Golf Club and Kirkistown racetrack. This property would appeal to any first-time buyer or be an ideal opportunity for anyone looking to downsize and enjoy life in this seaside location. Internally in brief the property comprises an entrance porch, entrance hall, family lounge, kitchen/dining, additional sitting room, three well-proportioned bedrooms and family bathroom. Externally to the rear is a small enclosed concrete yard area and to the front is an enclosed paved/pebbled sitting area. It further benefits from uPVC Double Glazing and Oil-Fired Central Heating.
-
Entrance porch 6'3" X 5'6" (1.91m X 1.68m)
Part double glazed PVC door, tiled floor, single panel radiator.
-
Entrance Hall
Two single panel radiators, meter box, access to attic.
-
Family lounge 24'1" X 11'1" (7.34m X 3.38m)
Single panel radiator, feature flooring, double panel radiator. Feature red brick wall with multi-fuel stove, slated hearth and high wooden mantle. LED spotlighting.
-
Kitchen/Dining 18'9" X 12'9" (5.72m X 3.89m)
Excellent range of high- and low-level Oak country style units with round edge granite effect worktops. One and half stainless-steel sink unit with mixer taps. Five ring electric hob with low level oven/grill and extractor fan over. Glazed display units and open display wine rack. Plumbed for washing machine and dishwasher. Tiled flooring and part tiled walls. Two double panel radiators. Recess spotlighting. Part double glazed PVC service door to rear.
-
Rear hall 8'8" X 6'6" (2.64m X 1.98m)
Tiled flooring. Single panel radiator.
-
Sitting room 9'7" X 8'7" (2.92m X 2.62m)
Tiled flooring, single panel radiator, part double glazed door to rear.
-
Bedroom 1 10'9" X 10'6" (3.28m X 3.20m)
Double panel radiator. Feature flooring.
-
Bedroom 2 12'2" X 10'4" (3.71m X 3.15m)
Single panel radiator.
-
Bedroom 3 10'9" X 10'4" (3.28m X 3.15m)
Double panel radiator. Tiled flooring.
-
Bathroom 9'0" X 8'8" (2.74m X 2.64m)
Four-piece white suite comprising low flush w.c. Pedestal wash hand basin, fully tiled corner shower cubicle, panelled bath, tiled flooring, tiled walls.
-
To rear: Enclosed concrete yard area, boiler unit, oil tank, watertap, store.
To front: Gated enclosed paved sitting area, pebbled sitting area
Mortgage Calculator
Disclaimer: The following calculations act as a guide only, and are based on a typical repayment mortgage model. Financial decisions should not be made based on these calculations and accuracy is not guaranteed. Always seek professional advice before making any financial decisions.



