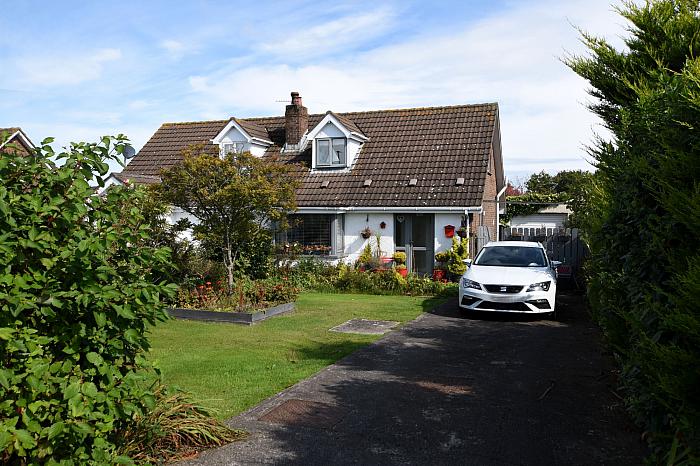This fantastic semi-detached property is ideally located in the popular Cloughey Village. It is sure to appeal to a range of potential purchasers including first-time buyers, investors and anyone looking a family home or a holiday home. The convenient location benefits from being only a short walk from the fabulous Cloughey Beach and the well renowned Kirkistown Castle Golf Club. Other local amenities within the village are nearby as is access to public transport links. In brief internally the accommodation comprises an entrance hall, living room with multi-fuel stove, kitchen/dining with a range of modern units, ground floor bedroom, ground floor shower room, two first floor bedrooms. Externally it benefits from a spacious garage and an enclosed paved rear garden with flowerbeds and shrubs and to the front is a garden laid in lawn with trees, hedging, flowerbeds and ample off-street concrete parking. Further attributes include Oil Fired Central Heating and uPVC double glazing.
-
Entrance hall
PVC double glazed door and side panel. Hot press, meter cupboard, feature flooring.
-
Living room 25'8" X 10'8" (7.82m X 3.25m)
Multi-fuel stove with Granite hearth, cornice ceiling, built in storage and display cupboards, feature wooden effect wall. Dining area, two double panel radiators, feature flooring.
-
Kitchen/Dining 15'5" X 12'3" (4.70m X 3.73m)
Range of modern high- and low-level units with square edge worktops, double stainless steel sink unit with mixer taps, electric hob with integrated oven, part tiled walls, double panel radiator, feature flooring, plumbed for washing machine, part double glazed PVC door to rear.
-
Bedroom 1 12'1" X 10'1" (3.68m X 3.07m)
Range of built-in wardrobes/dresser & drawers.
-
Shower Room 7'6" X 7'1" (2.29m X 2.16m)
White suite comprising walk in electric shower cubicle with glazed screen, pedestal wash hand basin, low flush w.c, part tiled walls, tongue and groove ceiling, recessed spotlighting, built in shelving.
-
Bedroom 2 11'10" X 10'7" (3.61m X 3.23m)
Views of Kirkistown Castle Golf Course, single panel radiator.
-
Bedroom 3 11'10" X 7'2" (3.61m X 2.18m)
Single panel radiator. Tongue and Groove ceiling.
-
Garage 24'0" X 11'0" (7.32m X 3.35m)
Roller door, light and power.
-
To front: Concrete drive with parking. Enclosed lawn garden with trees, hedging and flowerbeds.
To rear: Paved enclosed garden with flowerbeds and shrubs.
Mortgage Calculator
Disclaimer: The following calculations act as a guide only, and are based on a typical repayment mortgage model. Financial decisions should not be made based on these calculations and accuracy is not guaranteed. Always seek professional advice before making any financial decisions.


