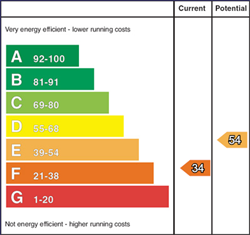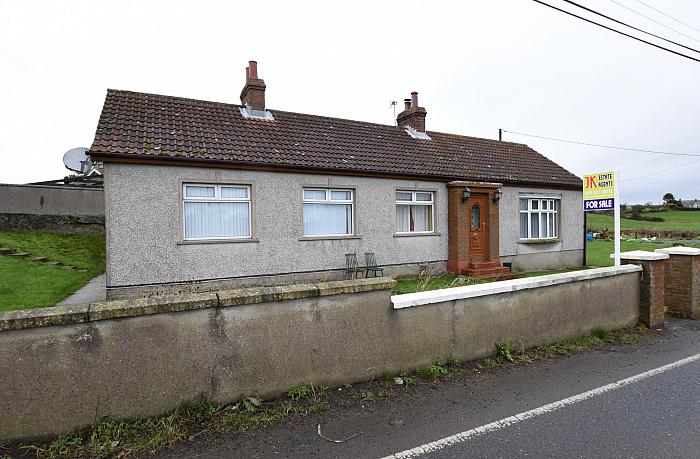Jk Estate Agents are proud to present to the open market this rural detached bungalow ideally set on a spacious site of the Main Portaferry Road in Cloughey but yet is conveniently close to neighbouring villages and all local amenitites including shops, schools and resturants. Internally in brief the accommodation comprises an entrance hall, family lounge with open fire, kitchen/dining with fitted units, bathroom with three piece suite. Externally there is a generous lawn garden with ample parking for multiple cars. The subject property is in need of modernisation throughout however there is a lot of scope to add your own personal finish and potentially extend subject to approvals. The possibilities here are endless, so contact us now to arrange a viewing and see all that this home has to offer.
-
Entrance
Picture uPVC double glazed oak door.
-
Lounge 18'2 X 16'7 (5.54m X 5.05m)
At widest points. Adam style fireplace with marble insert and hearth (open fire). Double panel radiator.
-
Glazed Vestibule Door to:
-
Kitchen 12'7 X 9'9 (3.84m X 2.97m)
Range of high and low level oak effect units with round edge work tops. Glazed display units and window pelmet. 1 ½ stainless steel sink unit and mixer taps. Electric hob and low level oven/grill with extractor hood. Housing unit for fridge/
freezer. Double panel radiator. Double glazed oak PVC door. Part tiled walls.
-
Hallway
Tiled Flooring. Single panel radiator.
-
Bedroom (1) 12'6 X 9'10 (3.81m X 3.00m)
At widest points. Feature flooring. Double panel radiator.
-
Bedroom (2) 12'6 X 9'2 (3.81m X 2.79m)
At widest points. Feature flooring. Double panel radiator.
-
Bedroom (3) 15'9 X 9'7 (4.80m X 2.92m)
At widest points. Feature flooring. Double panel radiator.
-
Bathroom 8' X 6'4 (2.44m X 1.93m)
Overall. Hotpress. Three piece white suite comprising panel bath with electric shower over. Pedestal wash hand basin. Low flush w.c. Wall mounted towel rail/radiator. Floor to ceiling tiled walls. Tiled flooring.
-
Outside 0' 0" X 0' 0" (0.00m X 0.00m)
Concrete pathway surrounding house. Own entrance and driveway off main Portaferry Road. Concrete parking area. Extensive gardens in lawns to front, side and rear. Oil tank.
Mortgage Calculator
Disclaimer: The following calculations act as a guide only, and are based on a typical repayment mortgage model. Financial decisions should not be made based on these calculations and accuracy is not guaranteed. Always seek professional advice before making any financial decisions.



