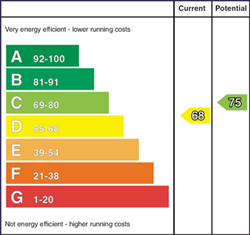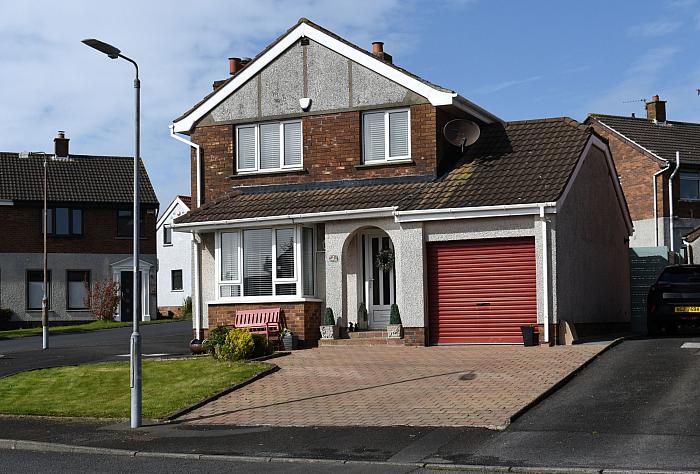
Jk Estate Agents are proud to present to the market this spacious and stylish detached family home which is immaculately presented, offering bright and airy accommodation throughout finished to a high level specification. Located in the ever popular residential Beaumont development just off the Bexley Road in Bangor this property occupies a prime corner site in a quiet cul de sac and is situated within close reach of many popular local schools, shops and major transport links. Internally in brief the accommodation comprises of entrance hallway, spacious family lounge, bespoke high-gloss fitted kitchen with a range of integrated appliances and dining area with French PVC doors to the sun room and a large integral garage completes the ground floor. The first floor comprises three well-proportioned bedrooms, all immaculately presented as well as modern family bathroom with a four-piece suite including a luxurious jacuzzi bath. To the front of the property is a paviour parking area with space for multiple vehicles with a neat lawn garden and an additional tarmac drive/parking area to the side. To the rear is private fully enclosed split level paved patio sitting area with a lawn garden, perfect for entertaining or relaxing and enjoying the evening sun. The property further benefits from Gas fired central heating and uPVC double glazing. We expect this stunning family home to attract strong interest from a range of potential purchasers including professionals and expanding families so early viewing is strongly advised to avoid disappointment.
Disclaimer: The following calculations act as a guide only, and are based on a typical repayment mortgage model. Financial decisions should not be made based on these calculations and accuracy is not guaranteed. Always seek professional advice before making any financial decisions.


