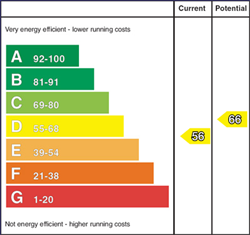
A superb opportunity to purchase this detached two-bedroom bungalow which is set on an attractive site, ideally located in a quiet residential development in the popular seaside village of Ballywalter.
Internally in brief the accommodation comprises an entrance porch, entrance hall, spacious lounge with open fire, kitchen/dining with a range of fitted units, sunroom, two well-proportioned bedrooms and a shower room.
Externally it benefits from a detached garage to the rear with an enclosed easy maintained paved sitting area. To the side is a generous off street tarmac parking/drive with a colour pebble area with plants/shrubbery to the front
It further benefits from uPVC double glazing and oil fired central heating.
Newtownards and Bangor are easily commutable and is placed close to all local amenities, schools, and public transport.
This fine property will appeal to a range of purchasers including first time buyers, anyone looking for a family home or anyone looking to potentially downsize.
Rarely do opportunities to purchase a Bungalow anywhere on the Ards Peninsula become available so early viewings are strongly advised to avoid disappointment!
Disclaimer: The following calculations act as a guide only, and are based on a typical repayment mortgage model. Financial decisions should not be made based on these calculations and accuracy is not guaranteed. Always seek professional advice before making any financial decisions.


