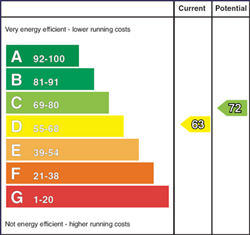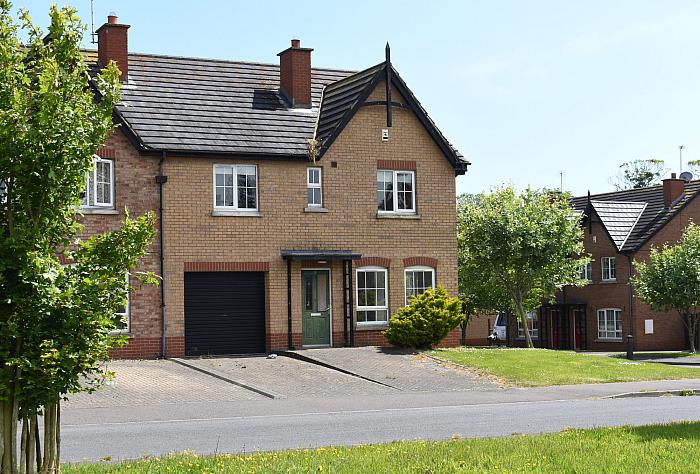
We are acting in the sale of the above property and have received an offer of £165,000 on the above property.
Any interested parties must submit any higher offers in writing to the selling agent before exchange of contracts takes place
The Energy Performance Certificate Rating is 63.
A deceivingly spacious End-Townhouse located in the ever-popular quiet residential development of Bartley’s Wood in the coastal town of Ballywalter, with all local amenities easily accessible and Ballywalter Beach within a short distance, the location is ideal. Internally in brief the property comprises an entrance hall leading to spacious family lounge, kitchen/dining with a range of modern fitted units, open plan Sunroom with double glazed French doors and ground floor cloak suite. The first floor has four well-proportioned bedrooms including a Master bedroom with En-suite shower room and separate family bathroom with a three-piece suite. It further benefits from a sizeable integrated garage and a generous enclosed rear garden to enjoy the sunshine with a pavior parking area/driveway to the front and additional lawn gardens. Other attributes include Oil fired Central heating and uPVC White double-glazed windows. This family home will appeal to a wide range of potential purchasers and so early viewings are strongly advised.
Disclaimer: The following calculations act as a guide only, and are based on a typical repayment mortgage model. Financial decisions should not be made based on these calculations and accuracy is not guaranteed. Always seek professional advice before making any financial decisions.


