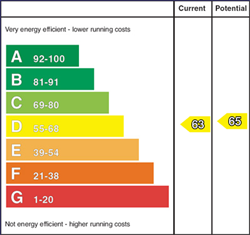Jk Estate Agents are proud to present to the market this wonderful, detached family home that is conveniently located in a quiet residential development in Ballyhalbert with a wealth of local amenities nearby as well as the stunning coastline.
Internally in brief the accommodation comprises a welcoming entrance hall, cloak suite, spacious family lounge, modern fitted Kitchen/Dining with a range of fitted appliances. The first floor has three well proportioned bedrooms including Master with En-suite shower room and a family bathroom which has been finished to a high standard. The attic space is accessed by a Slingsby ladder at present and has been partially converted to allow for a fourth bedroom which for the new purchaser would be easy to complete (subject to approvals).
Externally to the front of the property is a generous tarmac driveway with parking for multiple cars and an easy to maintain garden area. To the rear is a fully enclosed private garden with a paved patio/sitting area perfect for entertaining and enjoying the evening sun. It also benefits from a detached garage, oil fired central heating and uPVC double glazing.
This stunning property has all the hallmarks of a great family home and all that is left to do is simply move in! Early viewings are strongly advised to avoid disappointment.
-
Entrance Hall
Composite door with double glazed window panel, picture tiled flooring, cornice ceiling, double panel radiator.
-
Cloak Suite
Low flush W.c, corner pedestal wash hand basin, tiled flooring, part tiled walls, Chrome towel rail/radiator.
-
Lounge 19'5" X 11'2" (5.92m X 3.40m)
Cornice ceiling, electric fire inset with Chrome mantle, double panel radiator.
-
Kitchen/Dining 17'10" X 10'3" (5.44m X 3.12m)
Excellent range of high and low modern units with wooden effect round edge worktops, housing unit for fridge freezer, integrated extractor fan, integrated microwave, single drainer sink unit with mixer taps, double panel radiator, tiled flooring, part tiled walls, part double glazed PVC service door.
-
Cornice ceiling. Hotpress. Access to attic space via Slingsby ladder which could easily be converted into a 4th bedroom (subject to approvals).
-
Master Bedroom 11'3" X 10'9" (3.43m X 3.28m)
Single panel radiator, cornice ceiling, louvered doors to built in wardrobe, two wall light points.
-
En-Suite
Fully tiled electric shower cubicle, wash hand basin with vanity unit, low flush w.c, Chrome towel rail/radiator, tiled flooring, tiled walls.
-
Bedroom 2 12'9" X 8'7" (3.89m X 2.62m)
Cornice ceiling, single panel radiator.
-
Bedroom 3 11'3" X 10'9" (3.43m X 3.28m)
Single panel radiator, cornice ceiling, feature flooring.
-
Bathroom 7'7" X 6'3" (2.31m X 1.91m)
Three piece White suite comprising panelled bath with shower over & side screen, wash hand basin with vanity unit, wall mounted towel rail/radiator, tiled walls, tiled flooring.
-
Detached Garage 9'7" X 17'6" (2.92m X 5.33m)
Light & power, roller door, plumbed for washing machine, boiler unit, tiled flooring.
-
To rear: Enclosed paved patio/sitting area, artificial grass area, gated access at both sides. Mature trees, hedging and planting areas.
To front: Ample off street tarmac parking/drive trimmed with paviours. Lawned garden.
To side: Lawned garden and paved pathway.
Mortgage Calculator
Disclaimer: The following calculations act as a guide only, and are based on a typical repayment mortgage model. Financial decisions should not be made based on these calculations and accuracy is not guaranteed. Always seek professional advice before making any financial decisions.



