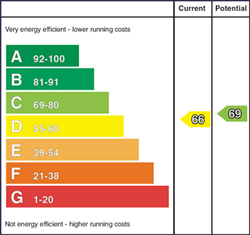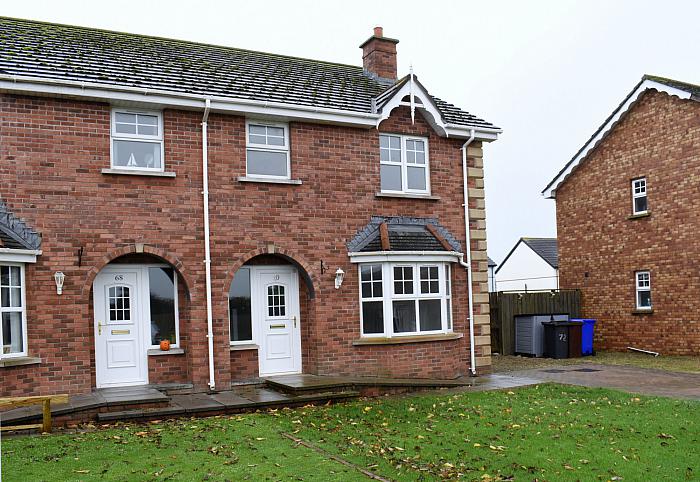A superb semi-detached home set in the popular Development of St. Andrews in the coastal village of Ballyhalbert. This property would be ideal for any potential first-time buyer or as a family home. It has access to all local amenities within the village and is a short commute from neighbouring villages with access to public transport to Bangor and Newtownards. Internally in brief the property comprises an entrance hall with cloak suite, spacious family lounge, kitchen/dining with a range of fitted units, three first floor bedrooms including master with en-suite shower room and separate family bathroom. The outside benefits from a generous rear garden enclosed by fencing with a paved pathway and to the front is a lawn garden and ample off-street parking to the side. The property further benefits from Oil Fired Central Heating and uPVC double glazing. Early viewings are strongly advised.
-
Entrance Hall
uPVC door with double glazed window, single panel radiator.
-
Cloak Suite
White suite comprising low flush w.c, corner wash hand basin, single panel radiator, tiled flooring.
-
Lounge 16'4" X 11'4" (4.98m X 3.45m)
Painted fire surround with tiled inset & hearth, double panel radiator, feature flooring.
-
Kitchen/Dining 18'6" X 13'1" (5.64m X 3.99m)
Range of high and low level shaker style units with round edge worktops, single drainer stainless steel sink unit with mixertaps, integrated electric hob and low level oven/grill, polished stainless steel canopy over, part tiled walls, tiled flooring, plumbed for washing machine, French double glazed doors to rear, double panel radiator.
-
Hotpress
-
Master Bedroom 12'0" X 11'1" (3.66m X 3.38m)
-
En-Suite 8'6" X 7'3" (2.59m X 2.21m)
White suite comprising corner shower cubicle with electric shower, low flush w.c, pedestal wash hand basin, tiled flooring.
-
Bedroom 2 10'4" X 7'3 (3.15m X 2.21m)
Single panel radiator.
-
Bedroom 3 11'10" X 10'3" (3.61m X 3.12m)
Single panel radiator.
-
Family Bathroom 7'6" X 6'8" (2.29m X 2.03m)
Three piece White suite comprising panelled bath with telephone hand shower & side screen, pedestal wash hand basin, low flush w.c, single panel radiator, tiled flooring.
-
Enclosed generous rear garden in lawn with paved pathway. Part coloured pebble/ paviour drive with parking. Oil tank and boiler unit.
Lawn garden to the front with paved pathway and ramp.
Mortgage Calculator
Disclaimer: The following calculations act as a guide only, and are based on a typical repayment mortgage model. Financial decisions should not be made based on these calculations and accuracy is not guaranteed. Always seek professional advice before making any financial decisions.



