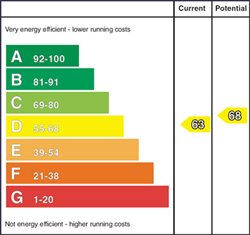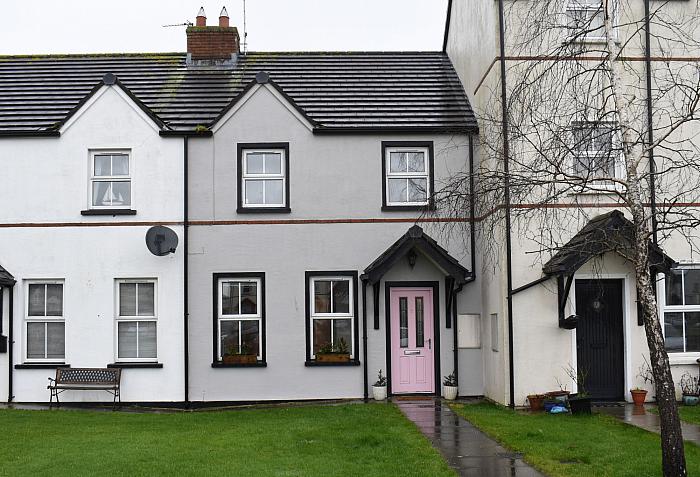A well presented Mid-Townhouse property located in the ever popular Moatlands development in Ballyhalbert. The location is convenient to all local amenities within Ballyhalbert and the surrounding villages whilst Bangor and Newtownards is only a short commute away. This would be an ideal purchase for first time buyers or as a Buy to Let investment. Internally in brief the property comprises an entrance hall, lounge with attractive Cast Iron Fireplace. A well equipped kitchen/dining area. Ground floor cloak suite, three first floor bedrooms and shower room with modern three piece suite. Externally it benefits from an enclosed rear garden to the rear with decked seating area and a lawn garden area to the front with parking space for two cars. It further benefits from Oil Fired Central Heating and uPVC double glazing.
Everything you need from a starter home. Attractively priced for the current market.
-
Entrance Hall 0' 0" X 0' 0" (0.00m X 0.00m)
Part double glazed door. Feature flooring. Single panel radiator.
-
Cloaks Suite
Two piece suite comprising low flush wc and pedestal wash hand basin. Feature
flooring. Single panel radiator.
-
Lounge 15' 8" X 11' 5" (4.78m X 3.48m)
Cast iron fireplace with tiled hearth. Feature flooring. Double panel radiator.
-
Kitchen with Dining Area 18' 3" X 8' 4" (5.56m X 2.54m)
Range of fitted high and low level Country Style units with roll edge worktops. Polished stainless steel canopy. Plumbed for washing machine. Part tiled walls. Feature flooring. Double panel radiator. Part uPVC double glazed door.
-
Landing
Hotpress
-
Bedroom 1 12' 2" X 11' 3" (3.71m X 3.43m)
Open Countryside views. Single panel
radiator.
-
Bedroom 2 11' 6" X 8' 9" (3.51m X 2.67m)
plus door recess. Single panel radiator.
-
Bedroom 3 9' 0" X 8' 0" (2.74m X 2.44m)
Single panel radiator.
-
Shower Room 6' 6" X 5' 5" (1.98m X 1.65m)
White suite comprising double fully feature tiled shower cubicle with
'Mira' electric shower, pedestal wash hand basin and low flush wc with chrome
fittings. Wall mounted radiator / towel rail. PVC strip ceiling with LED lighting.
-
Outside 0' 0" X 0' 0" (0.00m X 0.00m)
Garden to front in lawn with paved pathway. Enclosed rear garden with coloured pebbled drying / decked seating area. Paved pathway. Access for pedestrian / bins.
Mortgage Calculator
Disclaimer: The following calculations act as a guide only, and are based on a typical repayment mortgage model. Financial decisions should not be made based on these calculations and accuracy is not guaranteed. Always seek professional advice before making any financial decisions.



